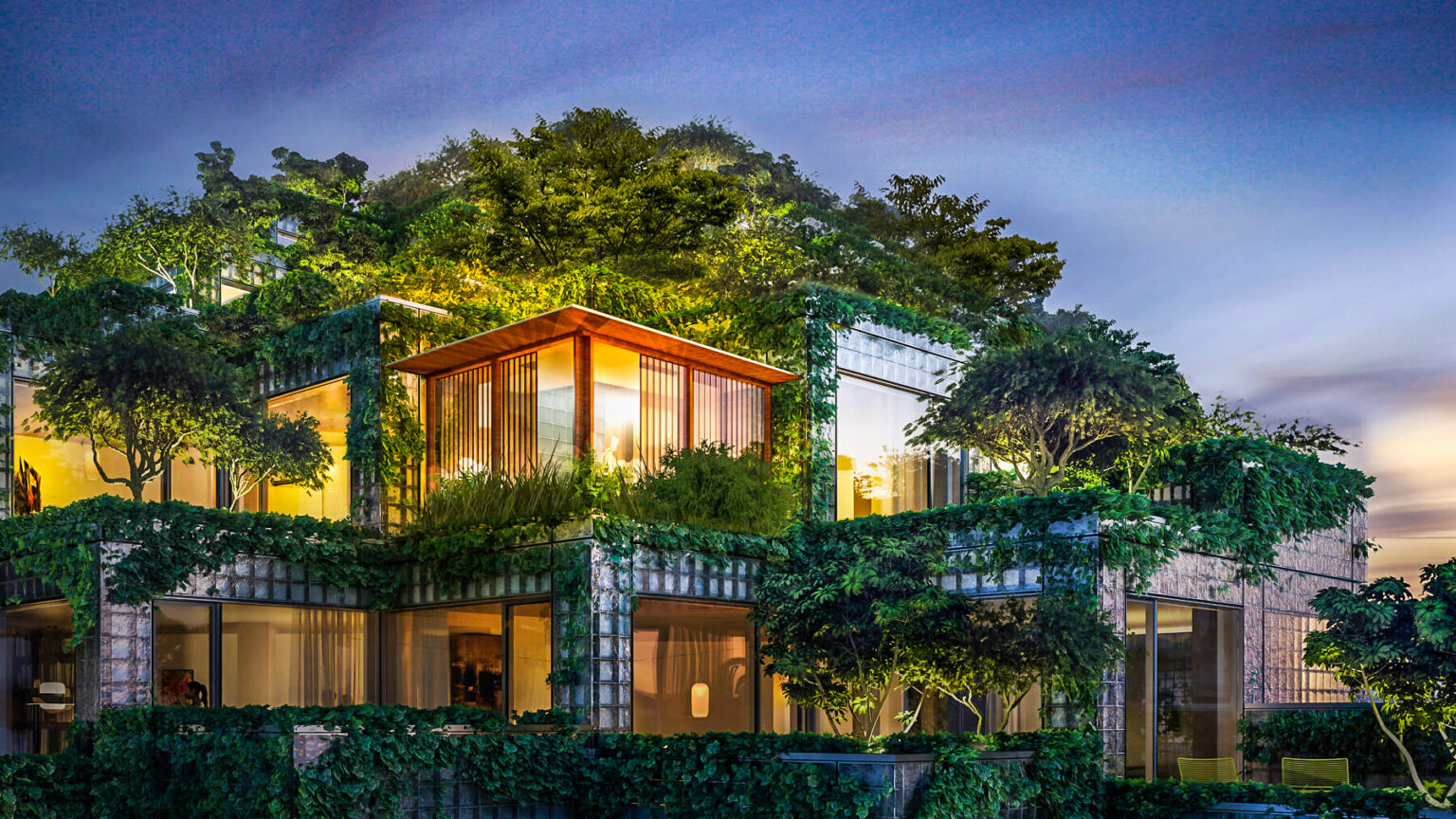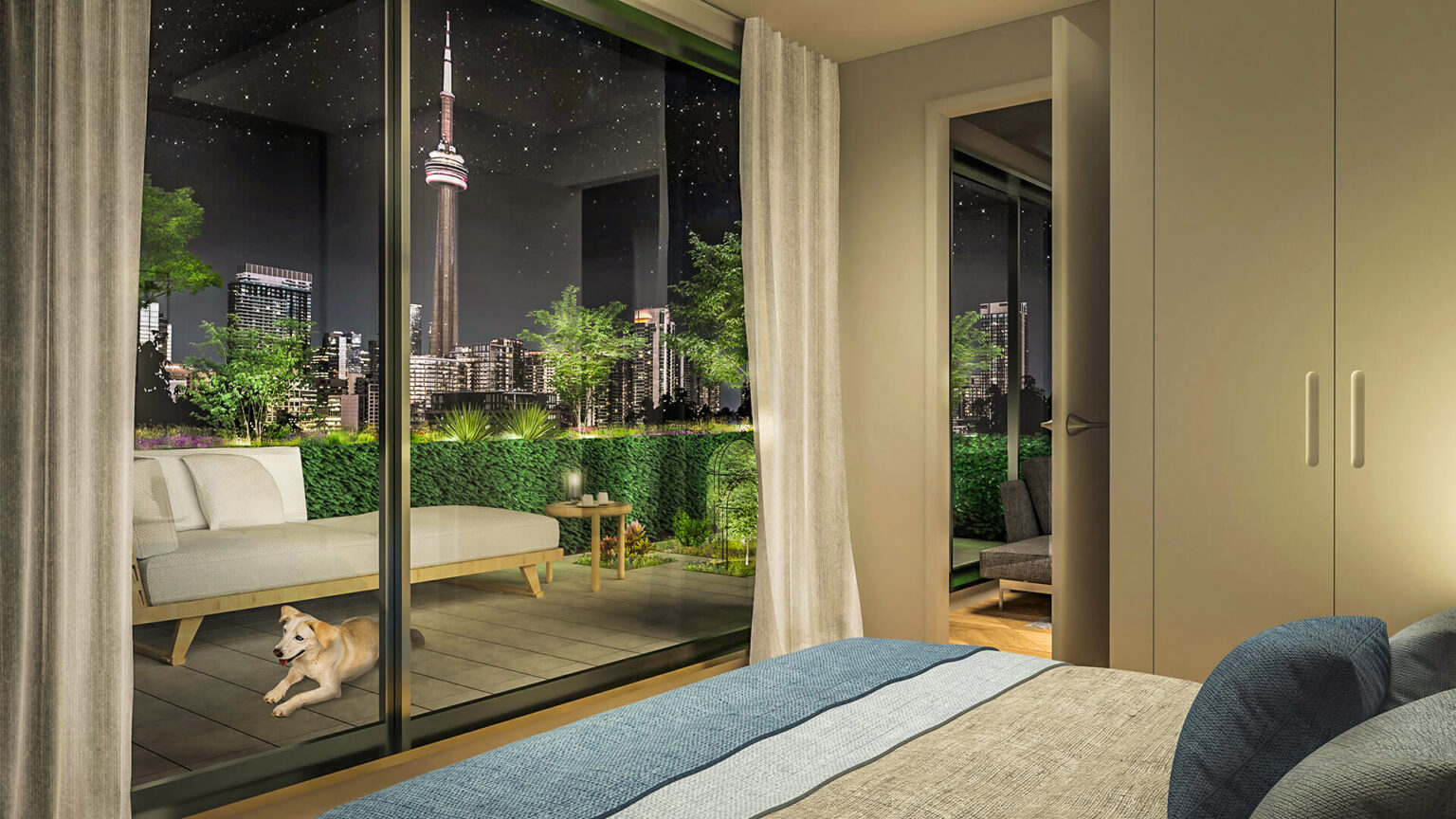KING Toronto, a visionary development, reimagines urban living with its innovative design and commitment to sustainability. Designed by the renowned Bjarke Ingels Group (BIG), this architectural marvel in Toronto’s King Street West neighborhood seamlessly integrates with the historical fabric of the area while introducing a futuristic concept of residential spaces. Its design, inspired by natural landscapes, creates a unique urban mountain range, offering a blend of luxury residences, vibrant public spaces, and lush greenery. KING Toronto stands as a bold statement of architectural ingenuity, offering a harmonious balance between the built environment and natural elements, fostering a community-centric living experience.
KING Toronto is not just a residence; it is a lifestyle destination that redefines urban living through its architectural innovation, community-focused design, and commitment to sustainability and cultural enrichment.
Nestled at the zenith of urban innovation, KING Toronto presents an architectural marvel, unfolding amidst Canada’s bustling metropolis. This development, conceived as a response to its distinctive locale, embarks on an ambitious journey to fuse the essence of nature with urban living. Drawing inspiration from a medley of global architectural gems, it is a tribute to the historical and ecological richness of its surroundings. With its foundations deeply rooted in the vibrant King Street West neighborhood, this project stands as a testament to the pursuit of creating a community-centric architectural typology.


This project is not merely a construction of space but a creation of an environment where architecture and community intertwine to foster a sense of belonging. The Penthouses at KING Toronto are envisioned as floating sanctuaries, blending the integration of nature with luxurious living spaces to craft serene retreats high above the city. Through this architectural endeavor, KING Toronto aspires to redefine urban living, marrying the tranquility of mountaintop solitude with the exhilarating heartbeat of downtown life.
DUBAI PROPERTIES
TORONTO PROPERTIES
TORONTO PROPERTIES
REGISTER YOUR INTEREST