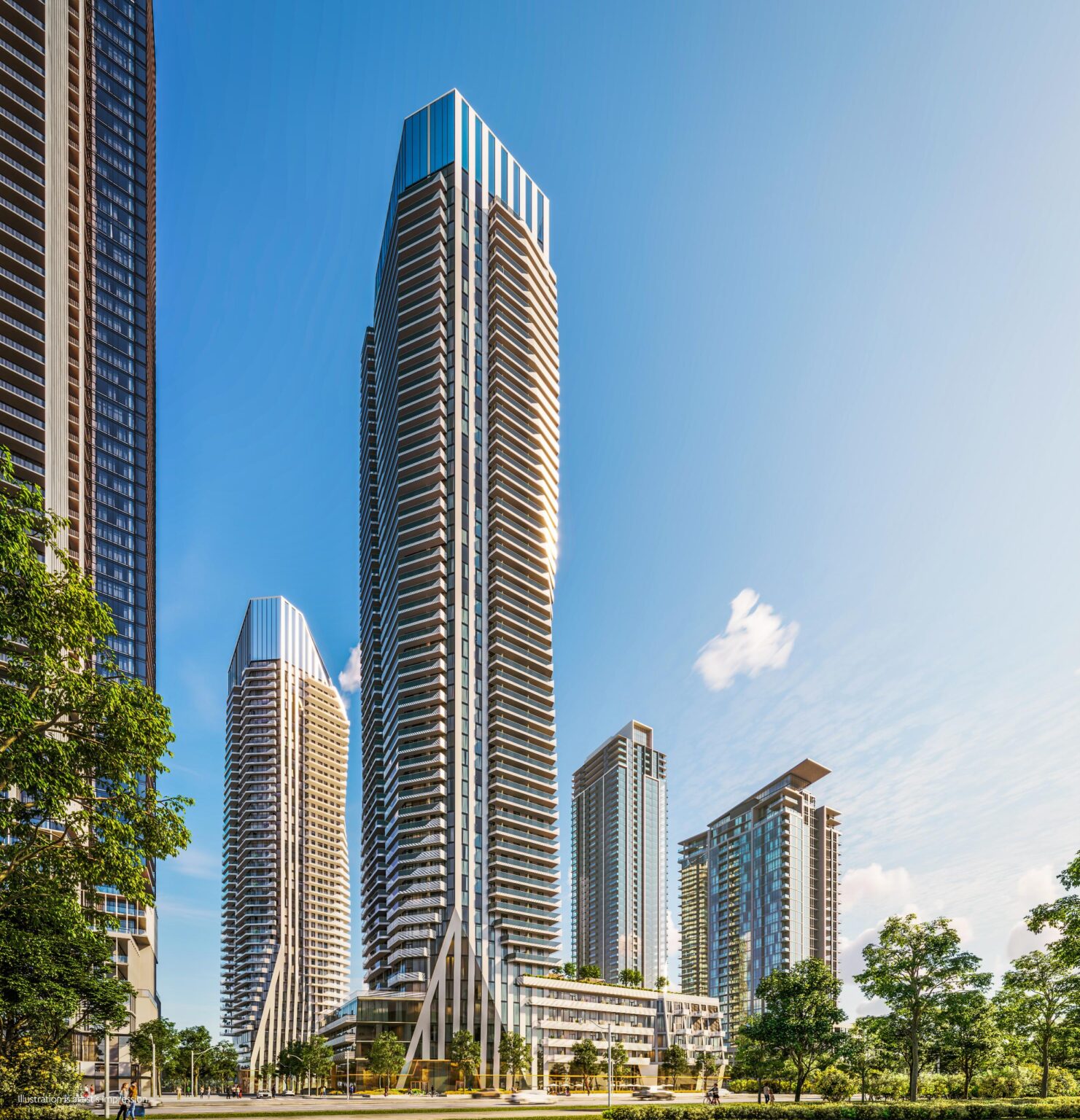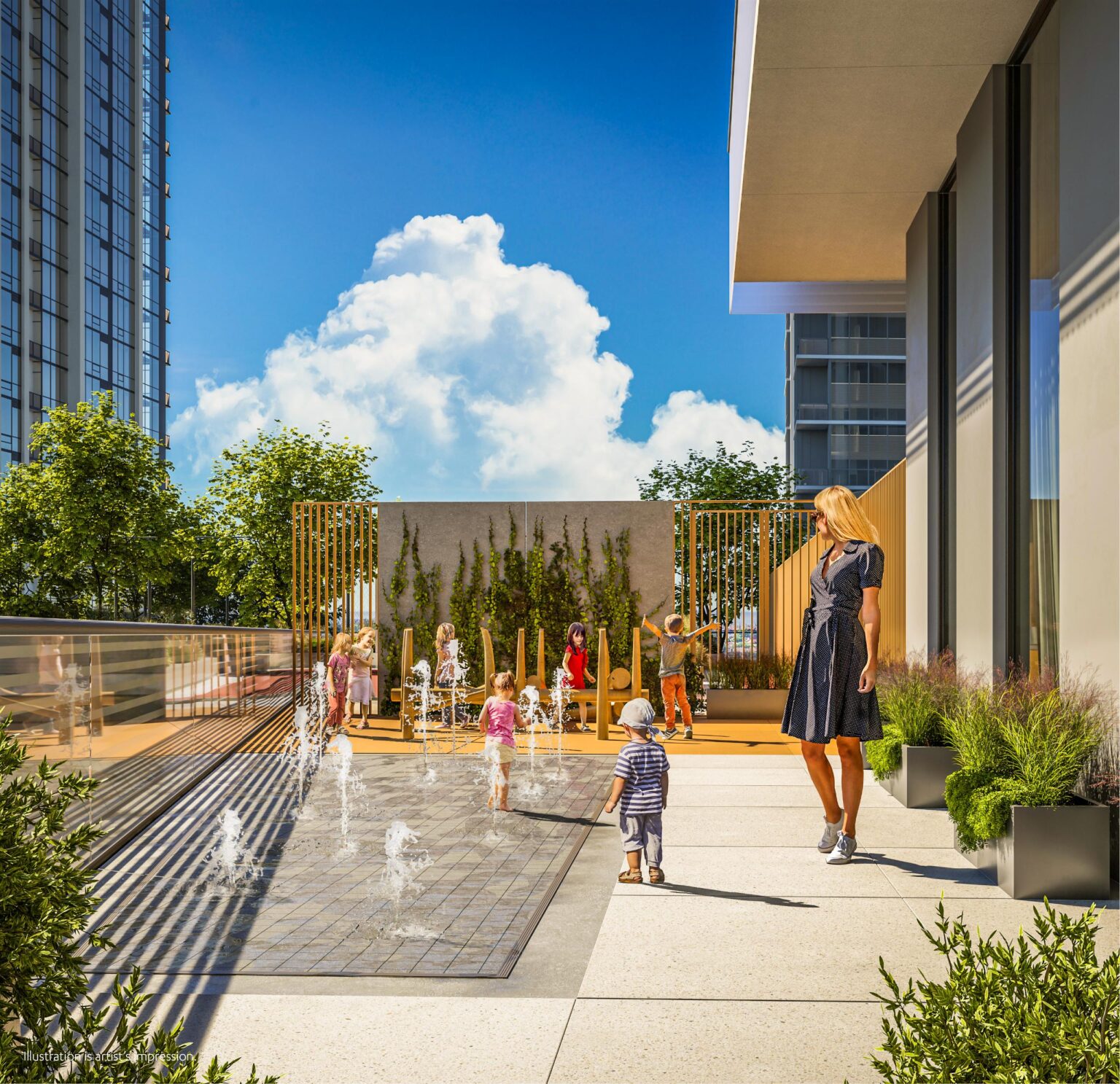M6, the latest addition to the vibrant M City skyline in Mississauga, stands as a testament to the art of movement in architecture. Since its inception in 2017, M City has transformed Mississauga’s urban landscape with its series of iconic, technologically advanced condominiums. The journey from the majestic twin towers of M1 and M2 through to the innovative M4 and the contemplative M5, and now to M6, showcases a relentless pursuit of excellence. M6, recognized for its dynamic form—a fusion of graceful curves and striking angles—embodies creativity and the transformative power of architecture, pushing the boundaries of modern city living.
Strategically positioned in the heart of Mississauga, M6 is more than a residence; it’s the centerpiece of a meticulously planned community that brings the final vision of M City’s master plan into sharp focus. Surrounded by the lush greenery of over 2 acres of new parkland and seamlessly connected to the Mary Fix multi-use trail and John “Bud” Cleary Park, M6 offers a unique blend of urban vibrancy and natural serenity. This harmonious integration positions M6 as a pivotal landmark within a community where innovative architecture and expansive green spaces coexist in perfect harmony.


M6 heralds a new era of connected living, courtesy of a partnership with Rogers to create one of Canada’s most technologically advanced condominium buildings. This smart building ecosystem, powered by Rogers Smart Community, provides residents with a seamless, frictionless living experience. From smart locks and thermostats to comprehensive Wi-Fi coverage and a Distributed Antenna System (DAS), M6 is at the forefront of integrating technology into every aspect of residential life, setting a new standard for modern living.
DUBAI PROPERTIES
TORONTO PROPERTIES
TORONTO PROPERTIES
REGISTER YOUR INTEREST