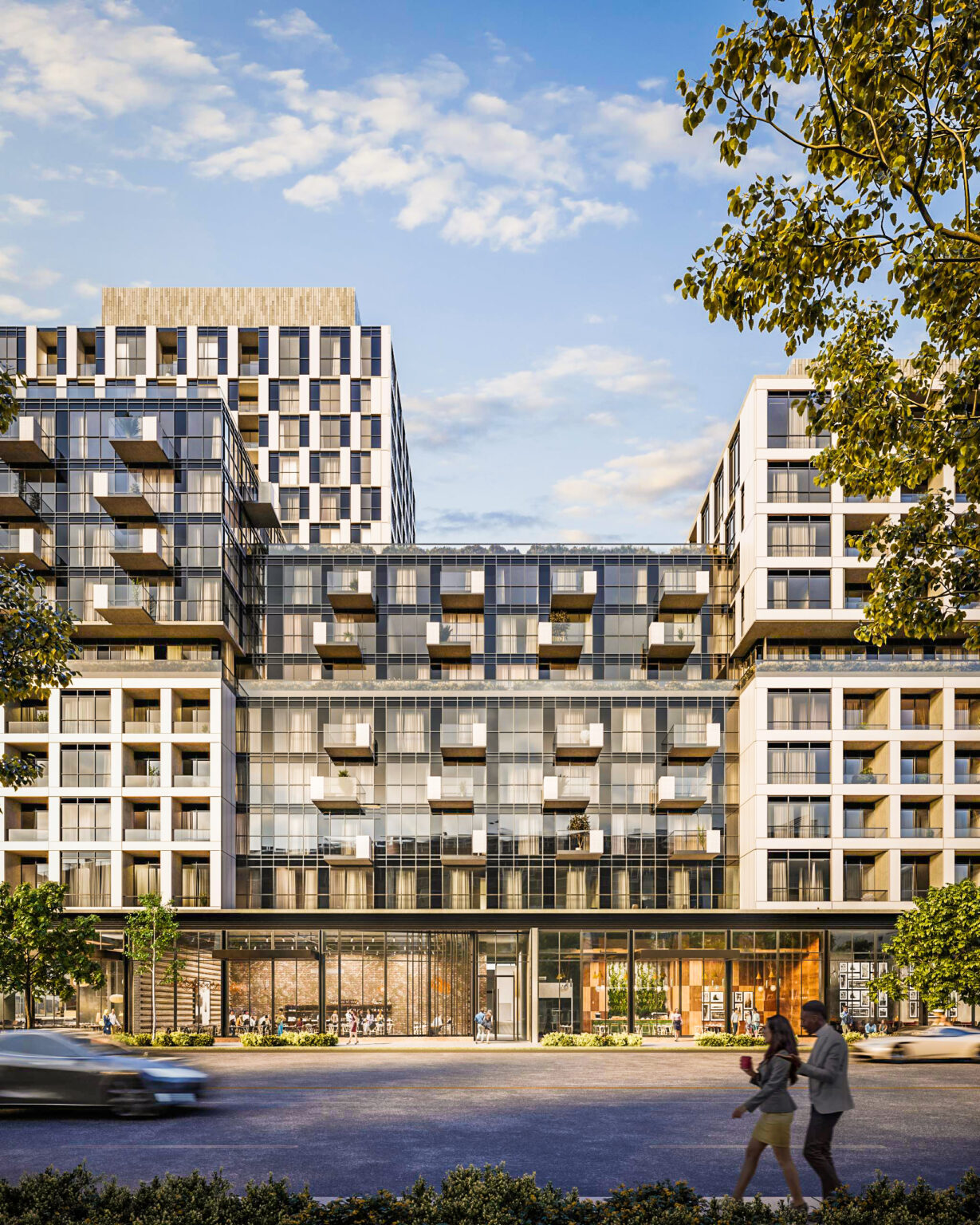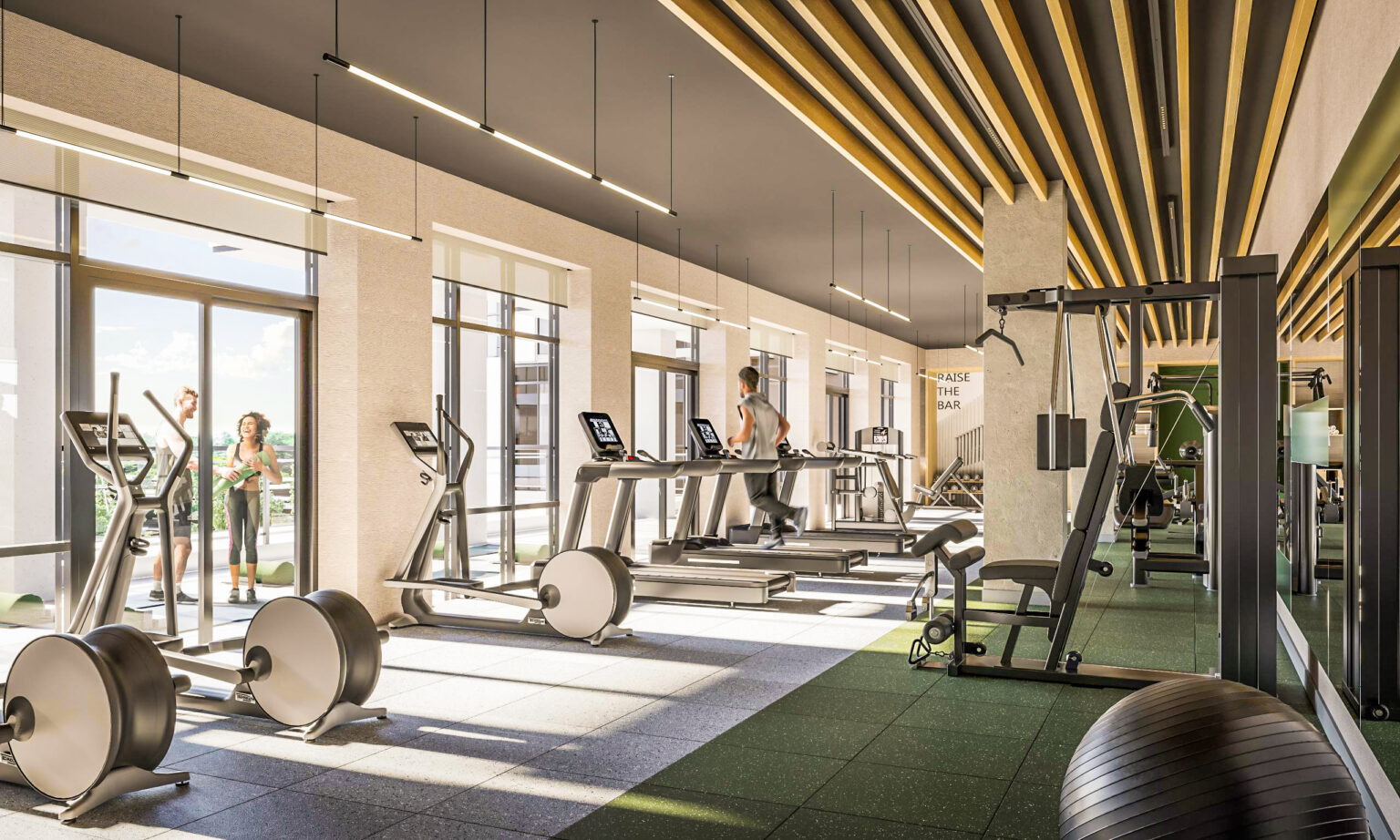Verge East Tower, developed by RioCan Living, is an exciting addition to the vibrant neighborhood at the southwest corner of Islington Avenue and The Queensway. This landmark development comprises a 10-storey mid-rise and a 17-storey high-rise, offering a total of 544 residential suites. With a modern design by Turner Fleischer Architects, the buildings integrate seamlessly within the existing fabric of the community, creating a welcoming pedestrian realm. The project aims to provide residents with a lifestyle of convenience, luxury, and endless possibilities, underscored by a rich array of indoor and outdoor amenities.


DUBAI PROPERTIES
TORONTO PROPERTIES
TORONTO PROPERTIES
REGISTER YOUR INTEREST